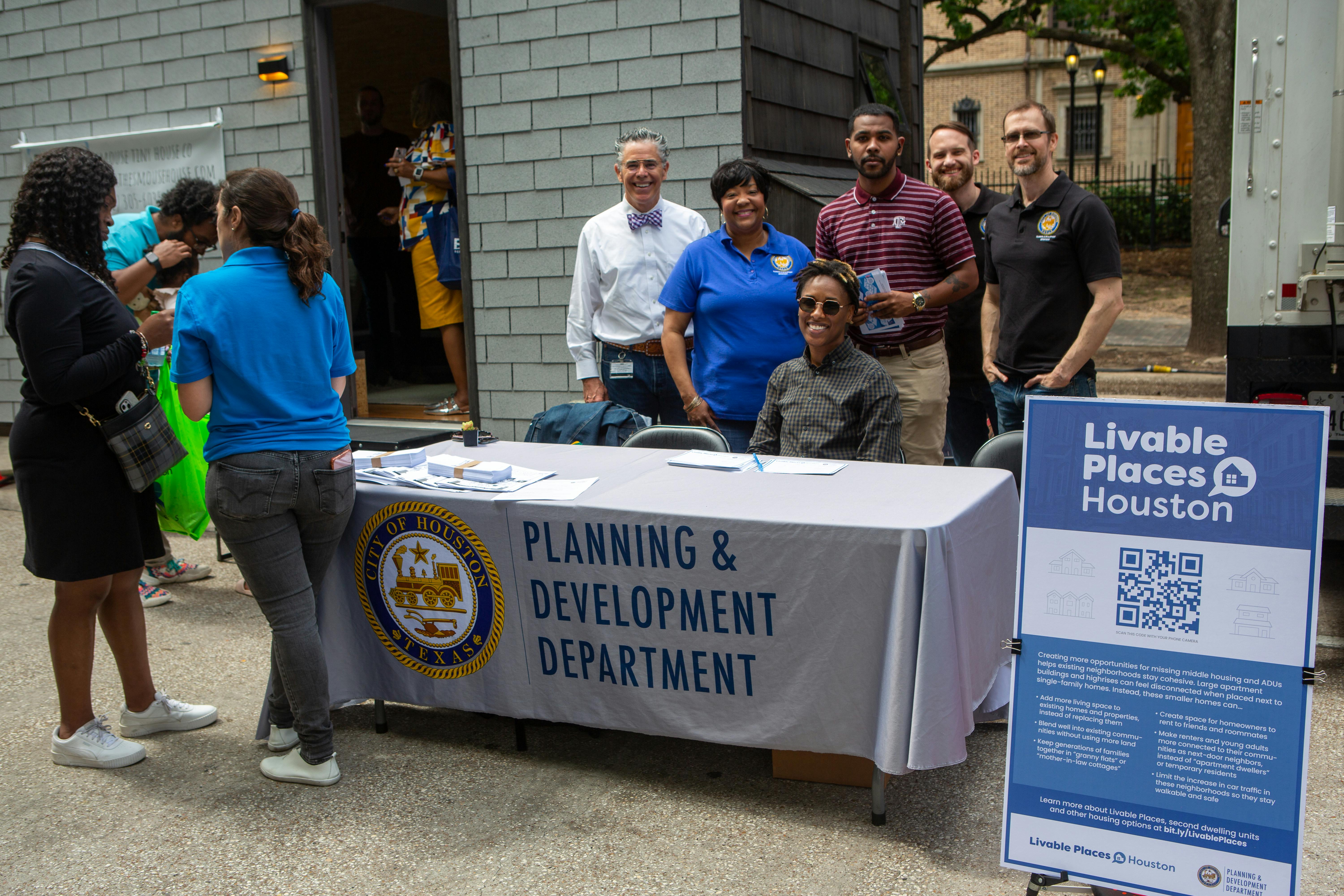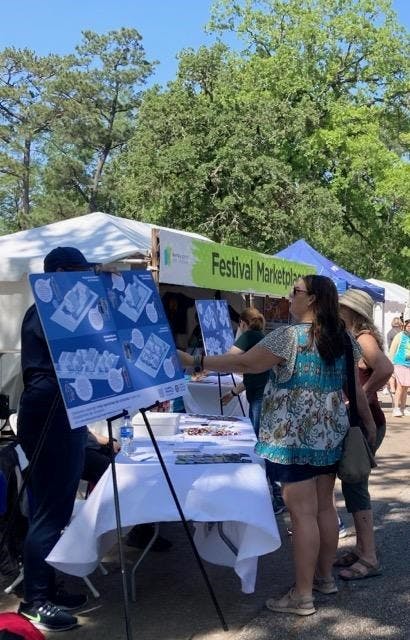Welcome to the Livable Places initiative
Livable Places User Guide
The Livable Places User Guide was created to serve as a valuable tool for property owners to visualize the four housing types highlighted in Livable Places ordinance amendments. The Guide describes each type, provides photographic examples, and presents design concepts for a range of lot configurations. These concepts have been carefully put together to ensure compliance with the development standards in Chapter 42 of the Code of Ordinances. The guide includes a labeled site plan, 3D illustrations, and a concise summary table that highlights pertinent design features. Additionally, it offers references to the relevant municipal code standards for each concept. It also includes information about the ADU|HOU Program and reduced parking allowed for residential uses located on Transit Oriented Development Streets. It’s important to note that this guide does not serve as a substitute for Chapter 42 of the City’s Code of Ordinances, but rather as a companion resource. To ensure full compliance with the standards, please make reference to Chapter 42 of the Code of Ordinances. |  |
Livable Places Initiative Drives Ordinance Revisions To
Improve Walkability, Affordability & Equity
City Council approved the Livable Places Housing Recommendations on Wednesday, September 27 to update portions of the City’s residential development regulations that will expand the types of homes that are built to meet the needs of all Houstonians. The changes focus on walkability, affordability and equity. This package of ordinance amendments reflects three years of collaboration with the Livable Places Action Committee and stakeholders across the city. The rules became effective on Monday, November 27, 2023.
The Livable Places initiative was launched in 2020 by the Planning & Development Department to diversify the variety and affordability of homes built in Houston. The changes incentivize smaller neighborhood-scale homes such as garage apartments, courtyard style developments and other developments of eight units or less. They also incentivize residential development that improves walkability and creates safer pedestrian spaces.
More Resources:
- Chapter 42 & 26 Ordinance Changes Workshop presentation slides PDF - March 27, 2024
- Chapter 42& 26 Ordinance Changes Workshop recording - March 27, 2024
- Signed Adopted ordinances (C42 and C26) - Effective November 27, 2023
- City Council Amendment to the ordinance
- Proposed Draft Ordinances (C42 and C26) for City Council
- Proposed Draft C42 Amendments Blackline
- C42 Map of Complete Communities
- LP Front Loader Exception with Map Note: Exact distances should be verified by the applicant
- LP Recommendations Flyer
- Livable Places Housing Recommendations FAQ
- Streetscape exhibit for small lots
- Comments matrix
- June 13 Quality of Life Committee Presentation
- Small-Lot Plats Map
For the last three years, the City of Houston Planning and Development Department has been working with the Livable Places Action Committee to amend portions of the City’s subdivision and development standards (Chapter 42 of the Houston Code of Ordinances) to create more opportunities for walkability, affordability and equity. The proposed amendments include recommendations for small lot developments, small multi-family developments, accessory dwelling units, and lot access to public streets. They have been developed through three years of public engagement and technical analysis.
Planning Department staff presented Livable Places housing recommendations (proposed Chapter 42 ordinance amendments) to Planning Commission at a public hearing on March 16, 2023.
Summary of the proposed changes address four main areas:
- Second Dwelling Unit: Allows this housing type to be larger and parking based on the unit size where deed restrictions do not prohibit their construction.
- Multi-Unit Residential: Brings back this affordable housing type which is small scale 3–8-unit apartments with a height restriction to fit better within neighborhoods.
- Courtyard Style Development: Promotes this housing type where lots are located around a common courtyard, and do not require street frontage. The proposal includes green space requirement per lot, parking could be separate from the units and height restriction so that homes are at neighborhood scale.
- Small Lot Development: Incentivizes this housing type where lots take rear access or shared access to reduce the number of times pedestrians come in potential conflict with automobiles. In addition, these regulations help the redevelopment be more walkable by reducing the driveway widths and preventing vehicles from hanging into the sidewalk.
About Livable Places
There is a growing a need for more, smaller homes for people of all ages in Houston. However, the City's rules make it difficult to build small, neighborhood-scale homes for people to buy and rent.
If we want to preserve our great diversity, culture and innovative industry, we need to act now to address issues like displacement and rising home and transportation costs. The goal of Livable Places is to update development standards to allow for a greater variety of homes to be built, make neighborhoods safer, and better utilize alternative forms of transportation.
We're paving the way for more equitable, walkable, and affordable neighborhoods for all Houstonians.
Sounds good, right? We agree - but we need your help to make it happen.
![]()
![]()
![]()
Key Recommendations
- Allowing more “missing middle” homes, like triplexes and small house scale apartment buildings, in developed neighborhoods
- Making it easier to build accessory dwelling units, like garage apartments or “granny flats,” on single-family residential lots when not prohibited by deed restrictions
- Adding more home options with better access to transit options like bus stops, bike lanes, and neighborhood destinations
- Improving safety for pedestrians and cyclists
- Reducing parking requirements in neighborhoods with good access to existing transit and bike lanes
These recommendations are based on community feedback and previous efforts by the Planning Department.
The purpose of Conservation Districts is to preserve, maintain and protect community character and heritage of neighborhoods having distinctive characteristics, cultural elements and patterns of development within the city limits. Houston City Council Voted on April 5 to approve an amendment to Chapter 33 of the Code of Ordinances that will enable the process of creating Conservation Districts in six pilot Houston neighborhoods. Discussions about Conservation Districts arose from and are related to the ongoing work of the Livable Places Action Committee.
The pilot neighborhoods include Independence Heights, Freedmen's Town, Acres Home, Magnolia Park/Manchester, Pleasantville and Piney Point (located in District F, not Piney Point Village).
The ordinance amendment does not create any Conservation Districts at this time, but authorizes the Planning and Development Department to move forward in concert with these selected communities to continue public engagement, evaluate options and begin the district creation process. Learn more about Conservation Districts.
Approved by City Council January 25
City Council unanimously approved amendments to the City Code of Ordinances and City of Houston Construction and Electrical Codes on January 25 to address the effects that may arise when newly constructed, mid-rise and high-rise structures abut single-family and small scale multi-family residential structures.
The amendments were presented to Council by the Planning and Development Department after considerable discussion and hearing from community members. These changes will apply to all building permit applications for commercial properties starting February 25, 2023. Read the full press release.
Click to review the adopted ordinance amendments, presentation to the Council Committee, Proposed ordinance amendments side by side, public comments matrix and Residential buffering amendments FAQ.
If you're not registered on the Let's Talk Houston site, sign up here to provide comments.
Comment and Learn More
In the Proposed Amendments tab, you will find information on various amendments proposed through the Committee's work. Post your comments or questions or start a discussion.
In the Articles tab, you will find various reading material that can provide context and definitions to support and provide meaning to the work the Livable Places Action Committee will discuss during its monthly meetings.
Schedule a Presentation
We want to visit with your organization. Let us know about upcoming meetings or events. Call Suvidha Bandi or Tammi Williamson at 832-393-6600 or LivablePlaces@houstontx.gov to schedule a presentation on the purpose of the Livable Places Action Committee and the draft recommendations described on this page.
Livable Places Action Committee meetings
The Livable Places Action Committee is a committee of the Houston Planning Commission comprised of industry representatives, subject matter experts, community leaders and other agencies who will guide the process.
View presentation and meeting documents click here.
Previous meeting materials




 Would you like to look at examples of Accessory Dwelling Units (ADU)? Visit
Would you like to look at examples of Accessory Dwelling Units (ADU)? Visit  The Urban Land Institute's report entitled
The Urban Land Institute's report entitled 
 Building types include styles that have been built in previous years. They include "duplexes, four-plexes, cottage courts, and courtyard buildings," and "provide diverse housing options and support locally-serving retail and public transportation options."
Building types include styles that have been built in previous years. They include "duplexes, four-plexes, cottage courts, and courtyard buildings," and "provide diverse housing options and support locally-serving retail and public transportation options." "Americans are changing — and so are their housing needs. Unprecedented shifts in demographics are redefining who we are and how we live. If we simply ask ourselves different questions about how we want to live, we might discover better answers."
"Americans are changing — and so are their housing needs. Unprecedented shifts in demographics are redefining who we are and how we live. If we simply ask ourselves different questions about how we want to live, we might discover better answers."






